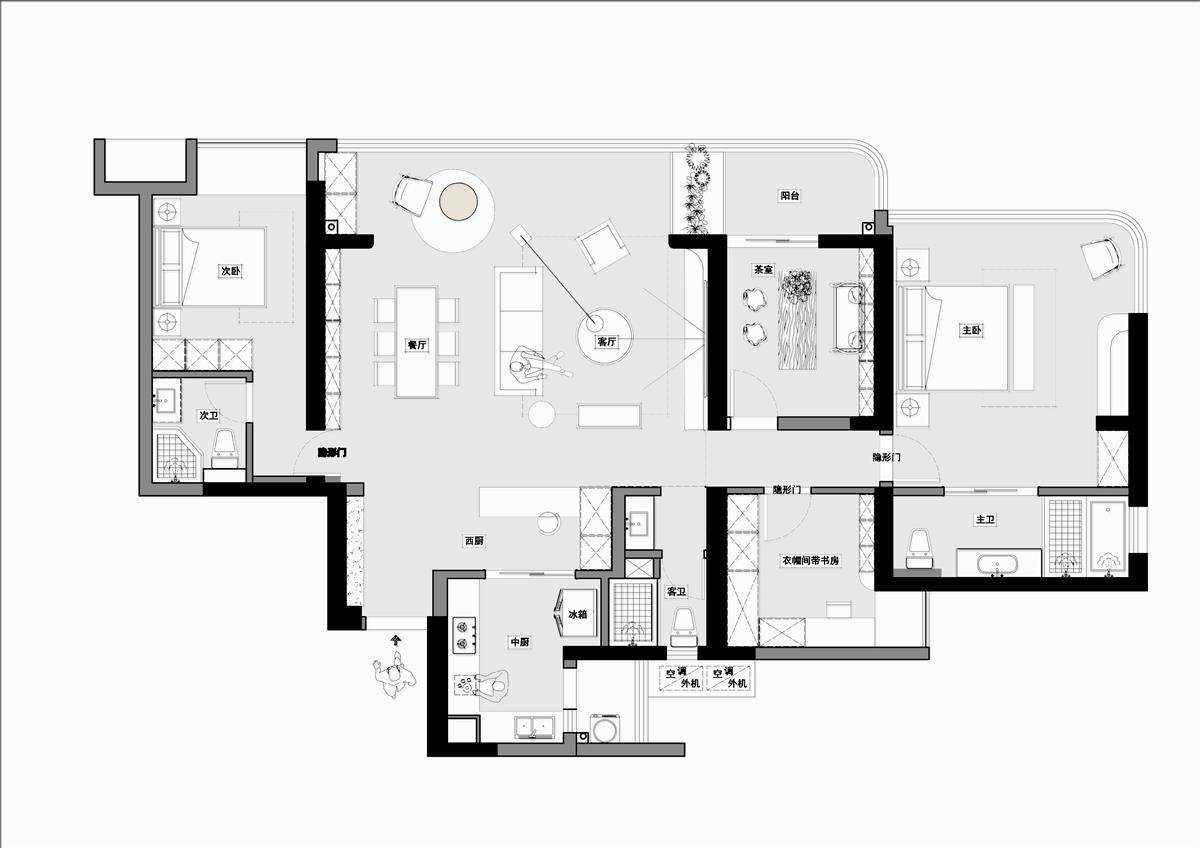项目名称 | 卓越皇后道
项目风格 | 现代轻奢
项目面积 | 180m²
项目设计 | 桐卓高端设计-黄玲
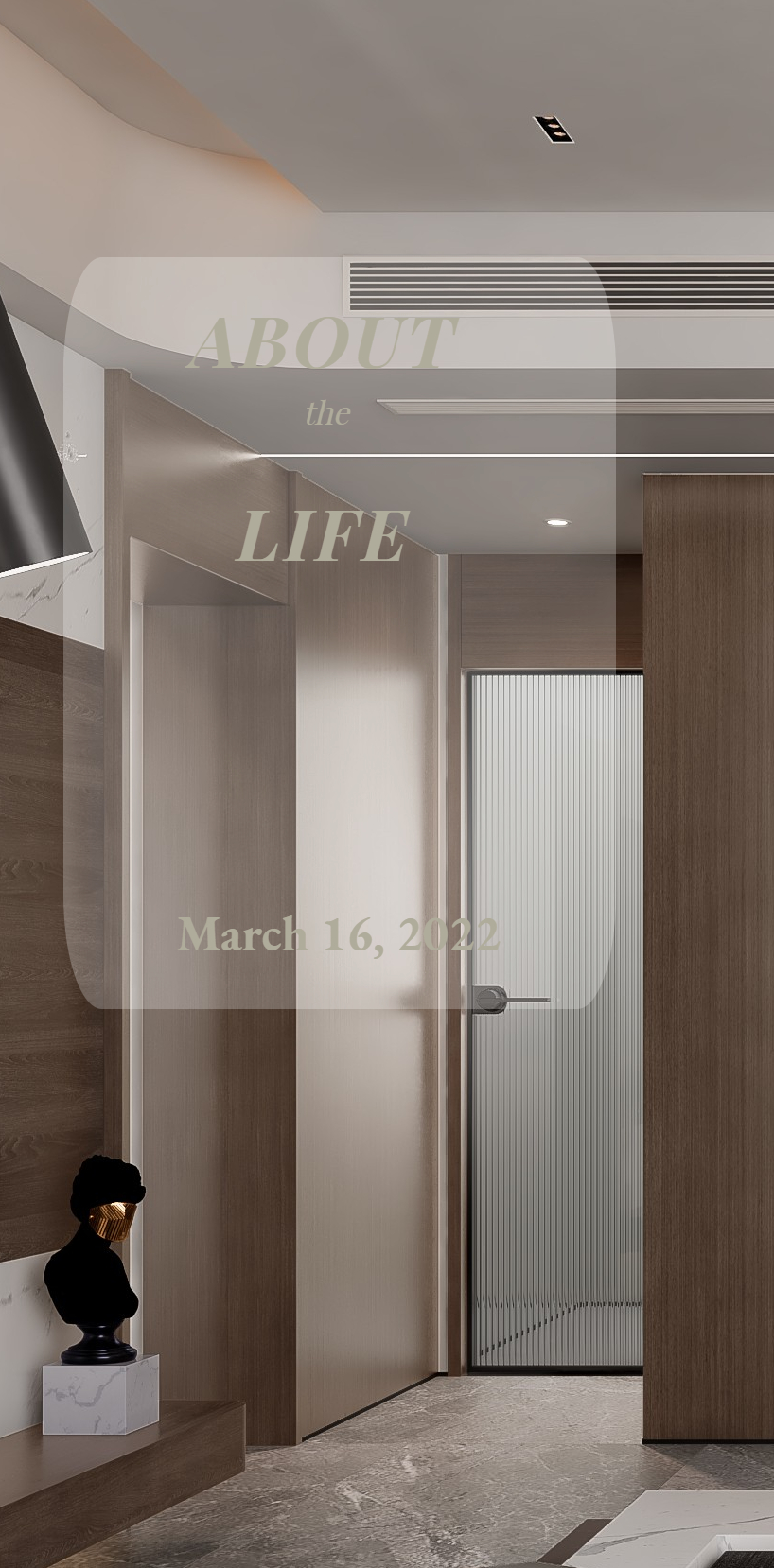
-设计构思-
这是一套建面180㎡的大平层,南北通透的房型结构。设计师根据业主对家的需求,沟通了彼此对家的理解,然后开启了设计之旅。以理性的,秩序的,简练的方式对室内空间进行了重构。在定义功能属性的同时,创造出连续的,流动的空间。使整体空间在视觉更流畅通透。空间功能的合理化并给人以美的感受是此设计的基本目的。
—
This is a flat flat with a floor area of 180 square meters,north and south transparent room structure. According to the needs of the owner, the designer communicated with each other about the understanding of the home, and then started the design journey. The interior space was reconstructed in a rational, orderly and concise way. Creating continuous, flowing Spaces while defining functional attributes. Make the whole space in the vision more smooth and transparent. The basic purpose of this design is to rationalize the space function and give people a feeling of beauty.
01
客厅 | SCENERY
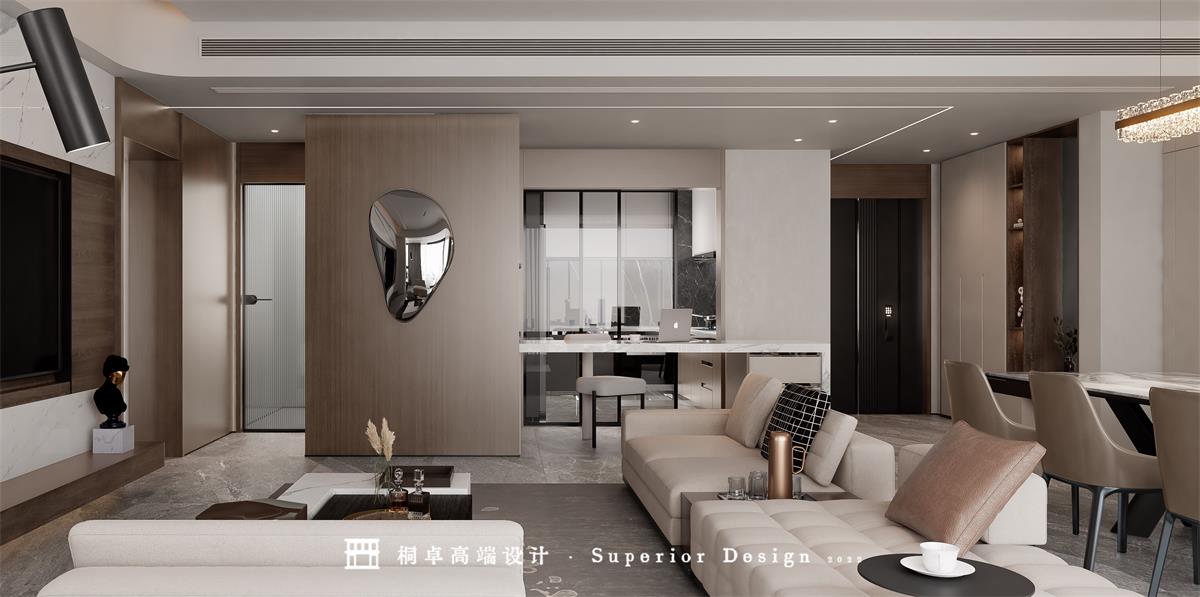
入门玄关,循序渐进缔造出 一个家独特的灵韵。客厅采用无主灯设计的吊顶干净利落,朝南超大采光面的加持下,仅用内嵌灯带和射灯作为补充照明便已足够。客餐厅做开放式格局设计,通过形态与色彩,展示空间多面性,沉静内敛,但含蕴着力量,令人不知不觉在重复且不重复中游离体验。
—
Entry porch, step by step create a home unique spirit charm. The sitting room uses the condole top that does not have advocate lamp to design is clean and agile, face of south extremely large daylighting is added below hold, take with embedded lamp and shoot lamp to serve as complementary illume only enough. The guest restaurant does the open pattern design, through the form and color, shows the multi-faceted space, quiet and introverted, but contains the power, it is imperceptible in the repetition and not repetition of free experience.
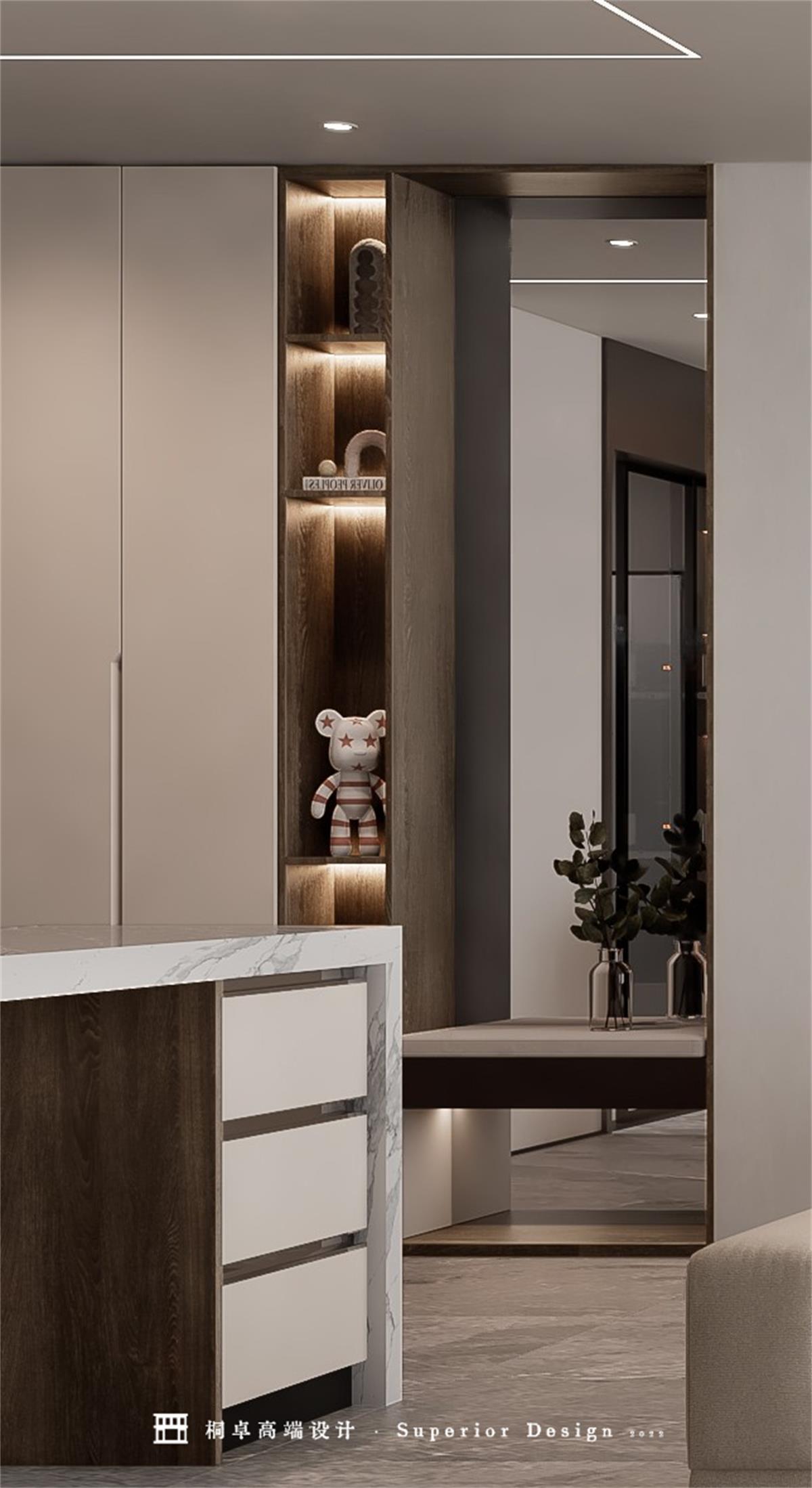
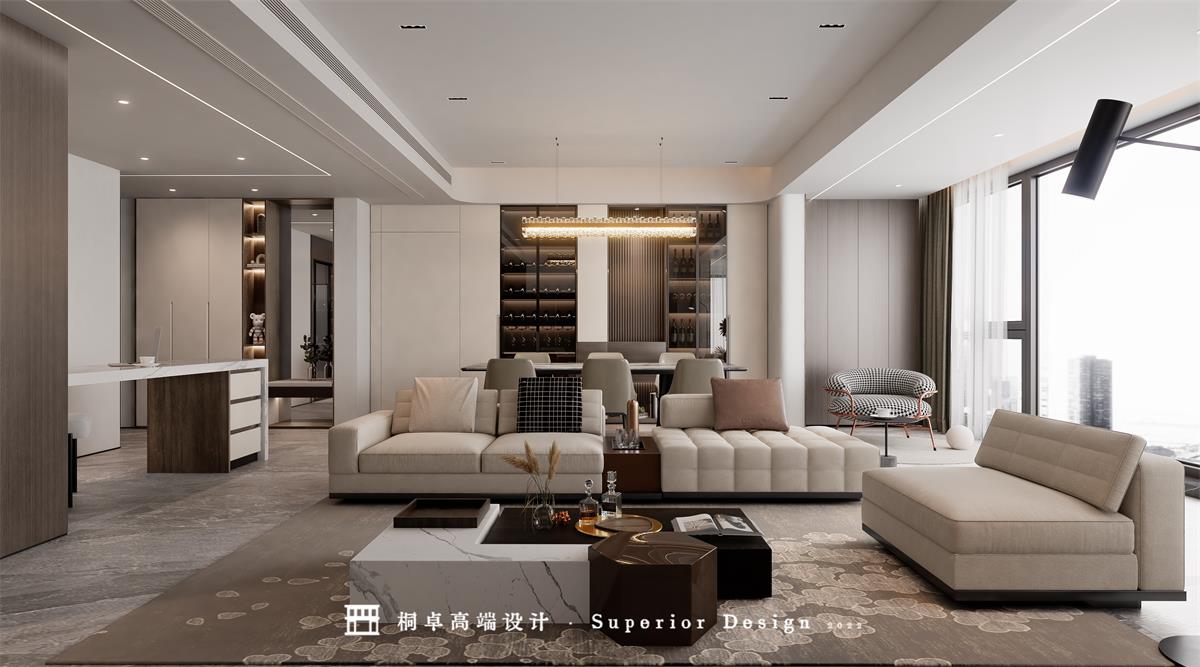
入门玄关,循序渐进缔造出 一个家独特的灵韵。客厅采用无主灯设计的吊顶干净利落,朝南超大采光面的加持下,仅用内嵌灯带和射灯作为补充照明便已足够。客餐厅做开放式格局设计,通过形态与色彩,展示空间多面性,沉静内敛,但含蕴着力量,令人不知不觉在重复且不重复中游离体验。
—
Entry porch, step by step create a home unique spirit charm. The sitting room uses the condole top that does not have advocate lamp to design is clean and agile, face of south extremely large daylighting is added below hold, take with embedded lamp and shoot lamp to serve as complementary illume only enough. The guest restaurant does the open pattern design, through the form and color, shows the multi-faceted space, quiet and introverted, but contains the power, it is imperceptible in the repetition and not repetition of free experience.
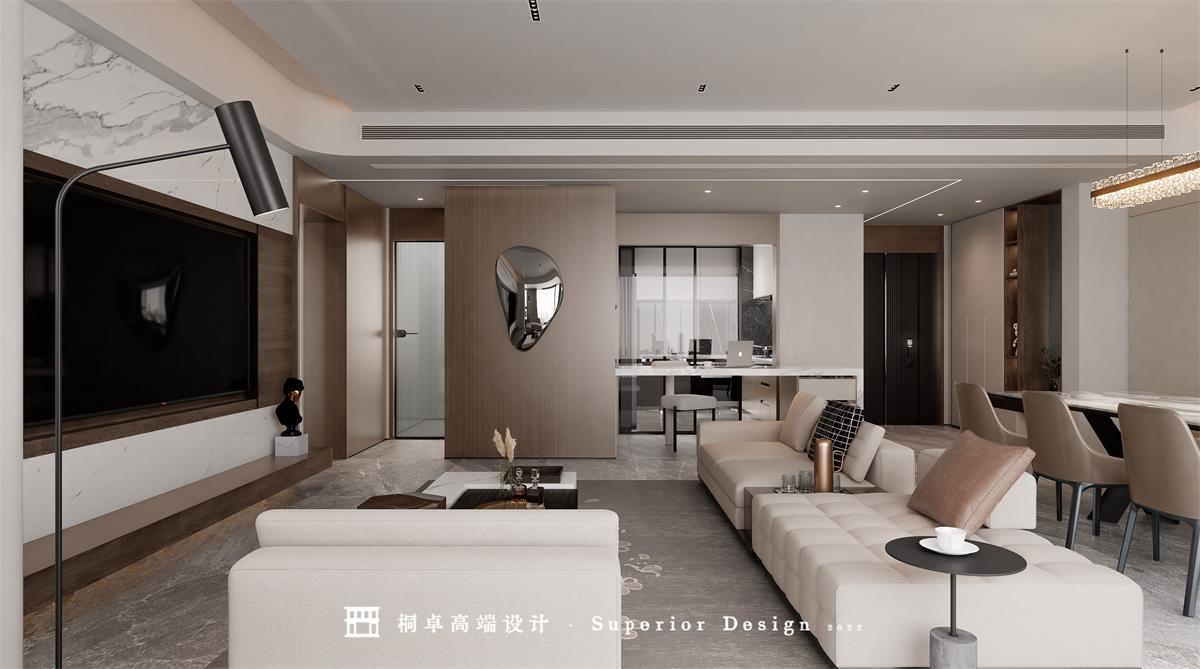
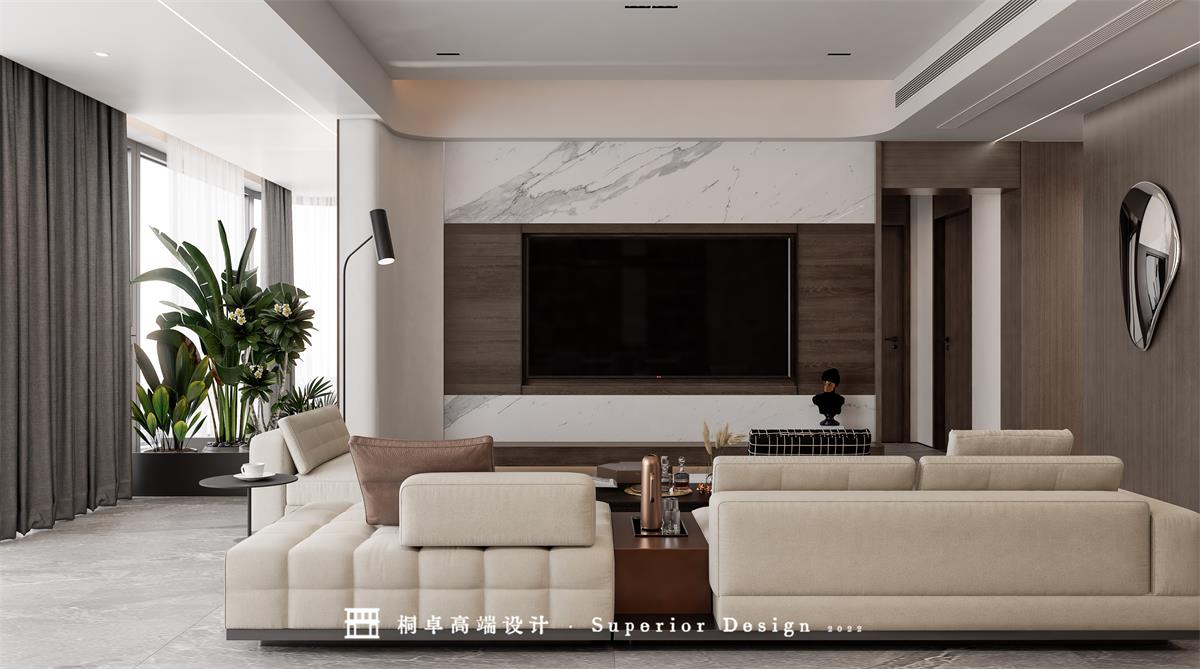
注重质感是对现代生活的凝缩式理解。人们不再注重空间的大小,转而将目光投放到“质感”上面。在起居空间,通过材料与纹理的多样性来塑造现代的精致生活,如空间中摆放的艺术品与铺盖众多的木饰面,并将其嵌入大方的轮廓之中,尽显品味。
—
Pay attention to simple sense is the condensing type understanding to contemporary life. People no longer pay attention to the size of the space, but focus on the "texture" above. In the living space, through the diversity of materials and textures to shape the modern exquisite life, such as the space placed in the art and paving a large number of wood veneers, and embedded in the generous outline, fully show taste.
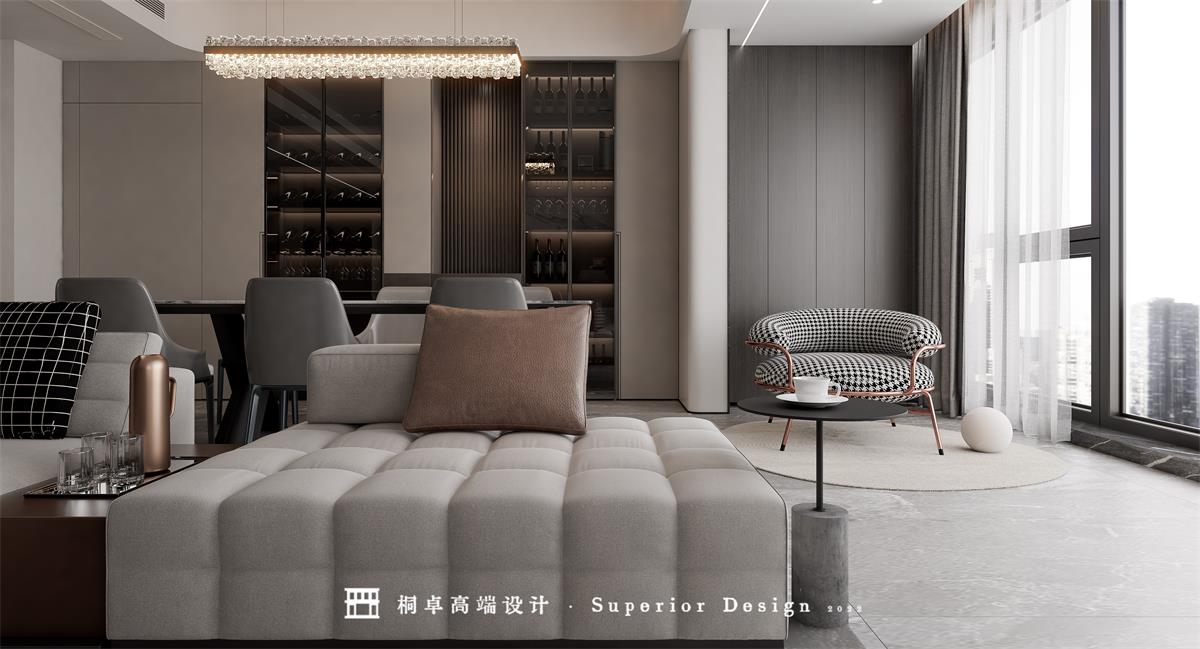
公共区域为日常生活、活动和工作空间,这里并没有明确的界限,为居住者创造开放而灵活的活动场所,使用者可在此休息、用餐、工作、会客。开放式厨房的岛台是个简单的大理石立方体,餐桌的形体简洁轻盈,使整体观感达到平衡。
—
The common area is a space for daily living, activities and work, without clear boundaries, creating an open and flexible place for residents to rest, eat, work and meet guests. The island of the open kitchen is a simple marble cube, and the form of the table is simple and light to balance the whole look.
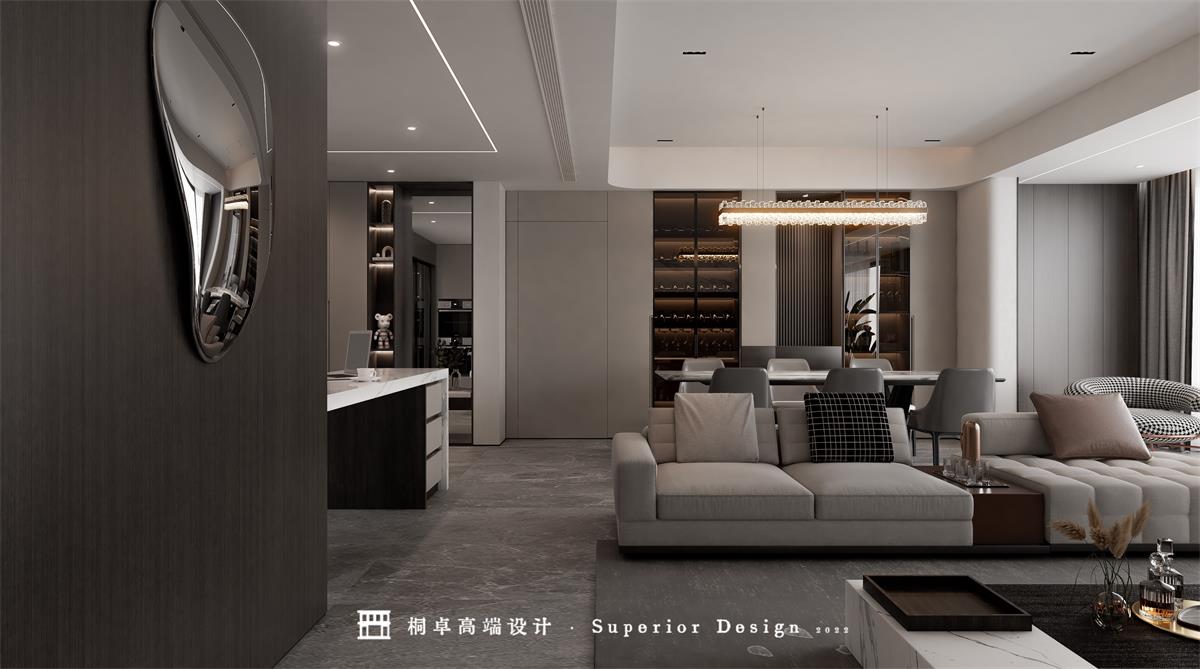
03
卧室 | SCENERY
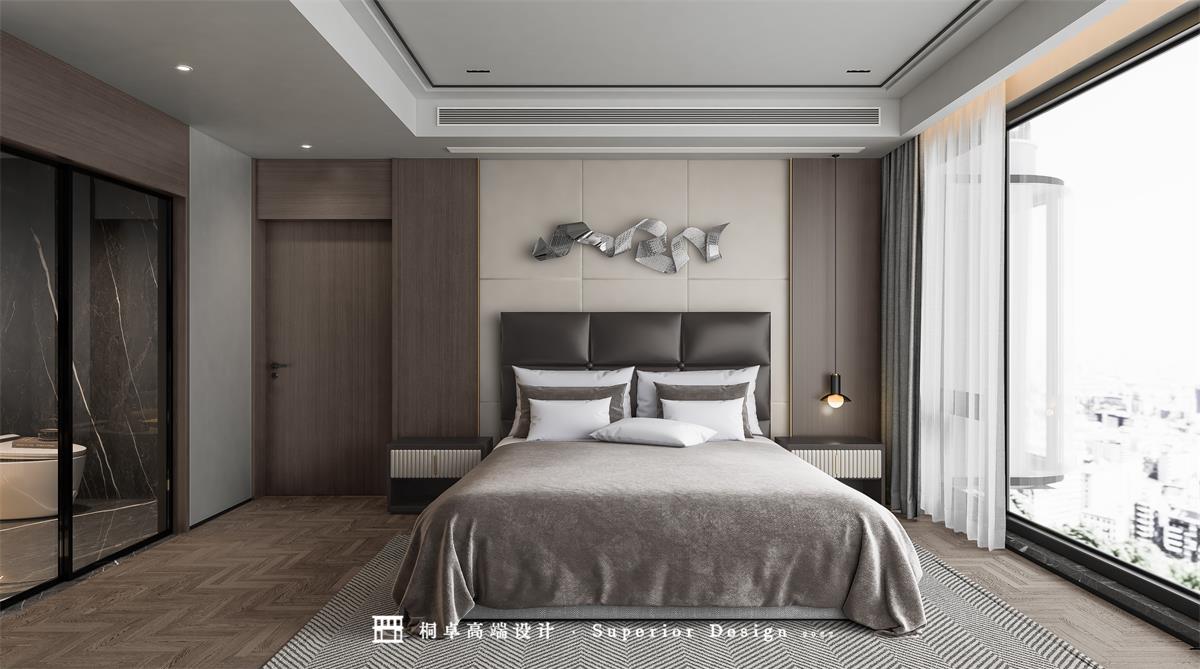
主卧,对色彩及材料进行重新分割组合,温和不是质感,触目所及之处皆臻品,阳光的加持,更是强化空间品质,依赖家的温度,回归私享空间的私密性,睡眠空间的舒适度。主色调偏深沉,大限度的考虑了舒适度和便捷度,自然光和顶面的配置光源很好的营造出卧室空间的氛围感。
—
The master bedroom, undertake to colour and material break up afresh combination, gentleness is not simple sense, the place that touches the eye is reached all top taste, sunshine add hold, it is aggrandizement dimensional quality more, depend on the temperature of the home, return to the illicit close sex that private enjoys a space, the comfortable of morpheus space. Mass-tone is tonal slant dark, the consideration of great limit is easy and convenient spend, natural light and top configuration illuminant build the atmosphere feeling that gives bedroom space very well.
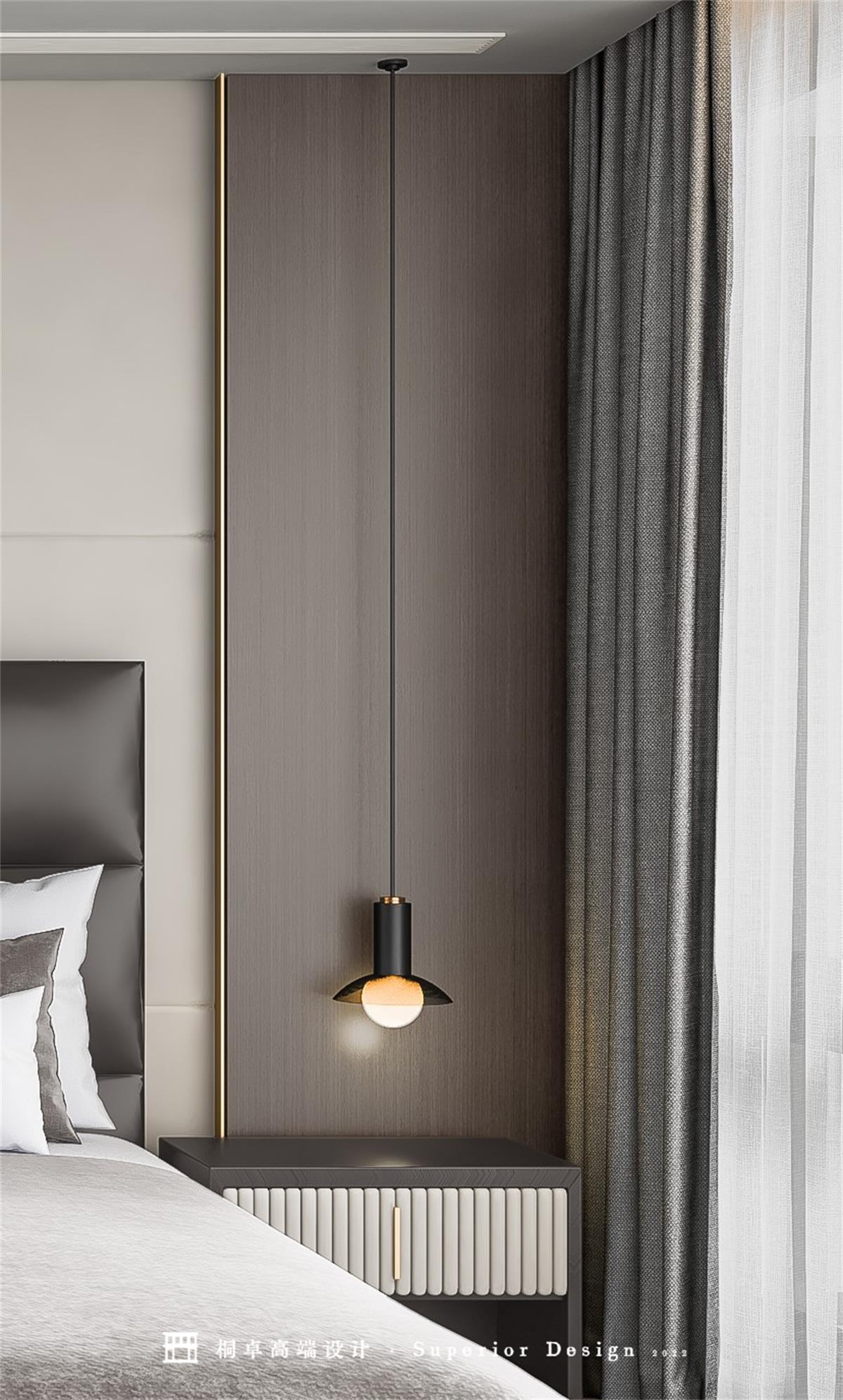
延续了客厅的色彩和设计理念,灰白色的窗帘,光线充足,简洁沉稳,没有过多的细节雕琢和色彩,蕴含着舒适与慵懒。
—
Continued the colour of the sitting room and design concept, the curtain of hoar white, the light is sufficient, concise composed, do not have overmuch detail carving and colour, accumulate accumulate is worn comfortable with languid lazy.
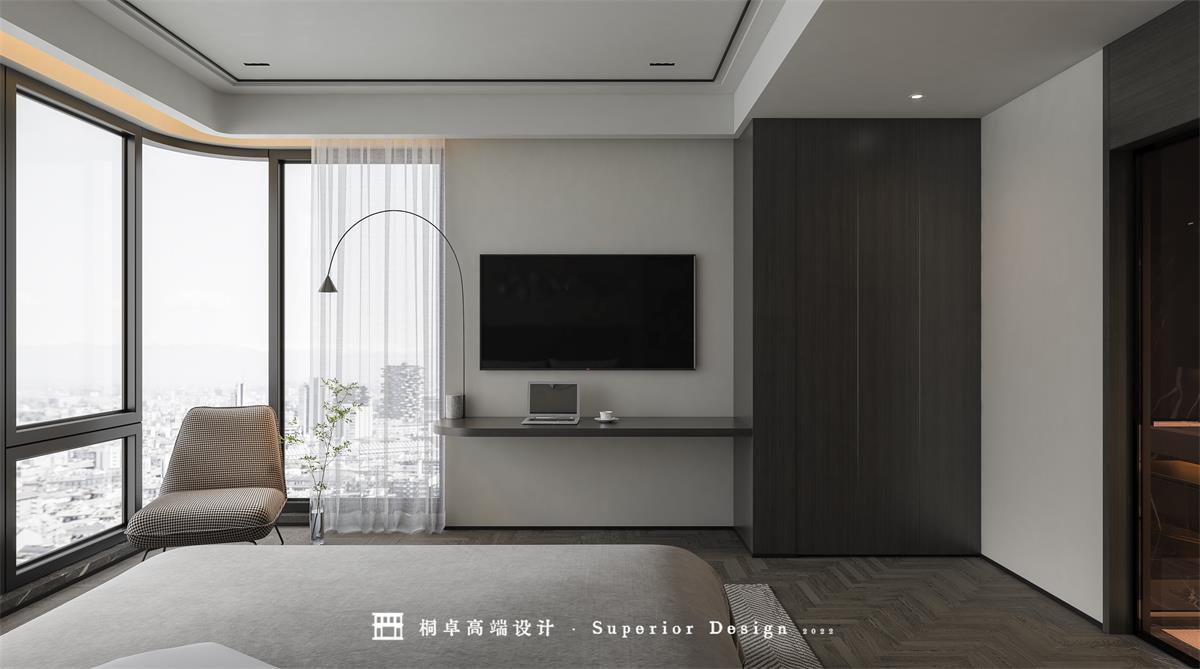
项目介绍 PROJECT INTRODUCTION
